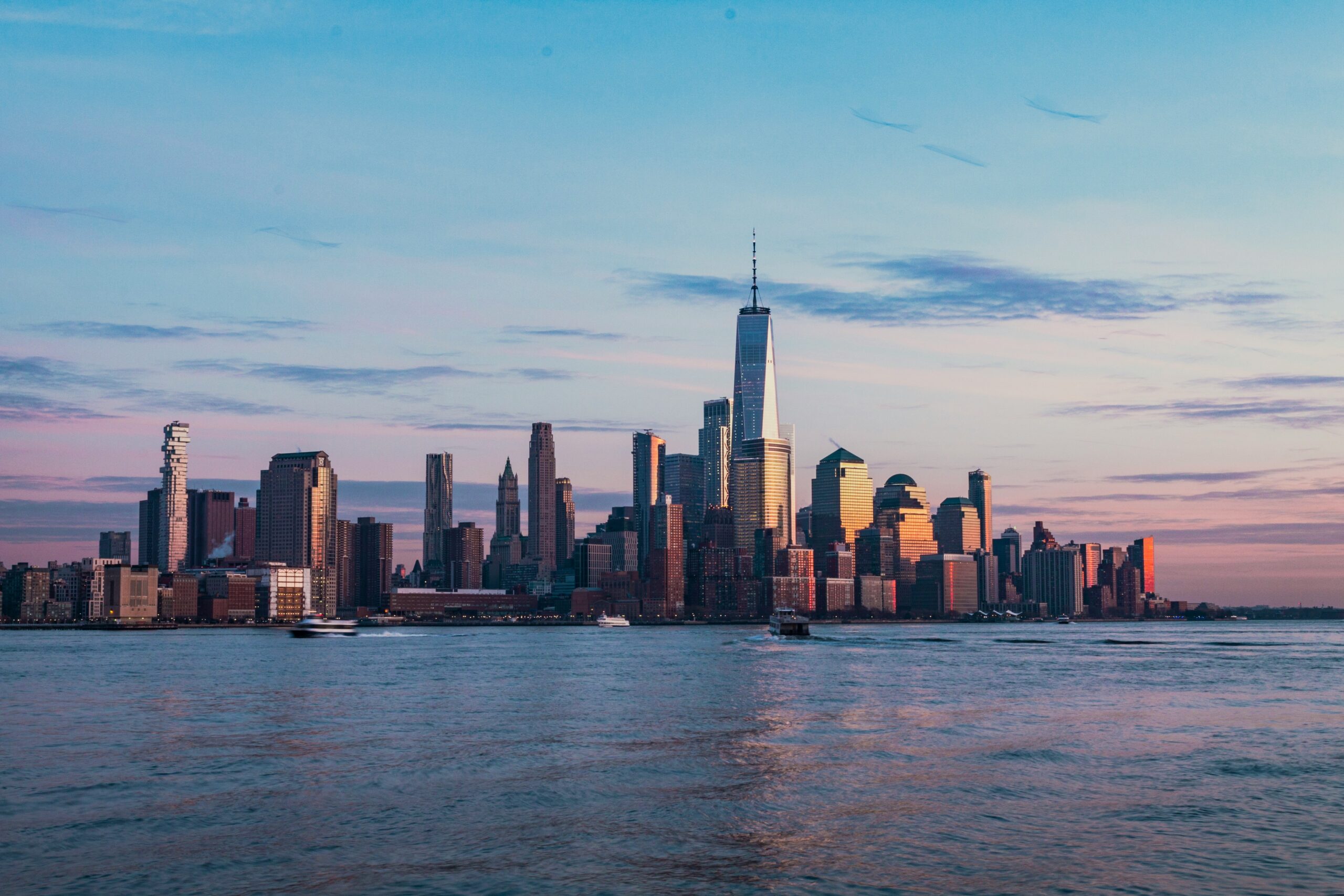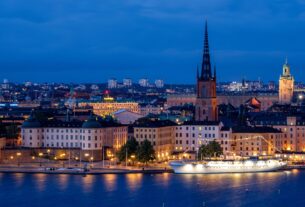New York City is electric. It’s the kind of place where world-famous landmarks and unexpected discoveries sit just a block apart. But with so much to see and do, planning a trip can feel overwhelming—especially if you only have a few days.
🌴 Get Your FREE Bahamas Checklist!
Perfect for planning your island escape 🌊
We respect your privacy. Unsubscribe anytime.
Powered by greattravelnews.com
This 3-day NYC itinerary is designed to help you make the most of your time, whether you’re a first-timer or a return visitor looking to explore both iconic sights and hidden gems. Let’s dive into the ultimate way to spend 72 unforgettable hours in the Big Apple.
🗓️ Day 1: Classic Manhattan – Landmarks & First Impressions
Start your trip with New York’s greatest hits.
🗽 Morning: Statue of Liberty & Ellis Island
- Book an early ferry from Battery Park to visit Liberty Island and Ellis Island.
- Explore the immigration museum and take in skyline views from the water.
🎟 Tip: Reserve your tickets online in advance, especially for crown access!
🏙️ Afternoon: Wall Street, 9/11 Memorial & One World Observatory
- Walk through the Financial District, see the New York Stock Exchange, and visit the 9/11 Memorial.
- Head up to the One World Observatory for incredible 360° views of Manhattan.
🍕 Evening: Times Square & Broadway
- Grab a quick bite (hello, dollar slice!) and then hit Times Square for the neon-drenched spectacle.
- Catch a Broadway show (book tickets in advance via TodayTix or TKTS).
🌃 Optional Hidden Gem: Walk through Duffy Square at dusk—less chaotic but still vibrant.
🗓️ Day 2: Central Park, Museums & Local Flavor

Today’s about culture, nature, and neighborhood charm.
🌳 Morning: Central Park
- Rent a bike or take a stroll through Central Park. Don’t miss:
- Bethesda Terrace
- Strawberry Fields
- The Bow Bridge
🧺 Want to slow down? Grab a coffee and people-watch on the Great Lawn.
🖼️ Afternoon: Choose Your Museum
- The Met: For art and architecture lovers
- The American Museum of Natural History: Family-friendly and fascinating
- MoMA: Modern art and famous pieces like Van Gogh’s Starry Night
🍴 Lunch tip: Try Zabar’s (Upper West Side) or The Smith for a solid sit-down meal.
🛍️ Evening: Explore the Upper West Side or Greenwich Village
- Walk through Lincoln Center or take the subway to Greenwich Village.
- Dine at a cozy café, grab a cocktail at Dante, or catch some live jazz at Smalls.
🌆 Optional Hidden Gem: End the day with sunset views from the Hudson River Greenway.
🗓️ Day 3: Brooklyn & Unexpected NYC
It’s time to venture beyond Manhattan.
🌉 Morning: Brooklyn Bridge & DUMBO
- Walk across the Brooklyn Bridge for sunrise views.
- Explore DUMBO: cobblestone streets, indie shops, and that iconic Manhattan Bridge photo spot.
☕ Don’t miss: Coffee at Butler or a bite from Time Out Market NYC.
🖼️ Afternoon: Williamsburg or Prospect Park
- Head to Williamsburg for vintage shops, murals, and a laid-back vibe.
- Or explore Prospect Park and visit the Brooklyn Museum.
🍻 Lunch tip: Eat at Smorgasburg (weekends) or Lilia for upscale Italian.
🌙 Evening: Rooftop Views or the High Line
- Return to Manhattan and end your trip with views from Top of the Rock or Edge NYC.
- Or walk the High Line at night—a linear park built on an old rail line with public art and gardens.
🌟 Optional Hidden Gem: Check out The Vessel or relax in Little Island, NYC’s floating park.
🧳 Bonus Tips for Visiting NYC
- Get a MetroCard for unlimited subway rides
- Download apps: Citymapper (navigation), TodayTix (shows), Yelp (food)
- Wear comfortable shoes—you’ll walk a lot
- Avoid peak travel times on public transit (8–10 a.m. and 5–7 p.m.)
📌 Final Thoughts
New York City is fast-paced, exhilarating, and unforgettable. This 3-day itinerary blends world-famous attractions with local flavor to give you a real taste of the city that never sleeps. Whether you’re wandering through Central Park, catching skyline views, or grabbing a bagel on the go—you’ll leave NYC already planning your return.




